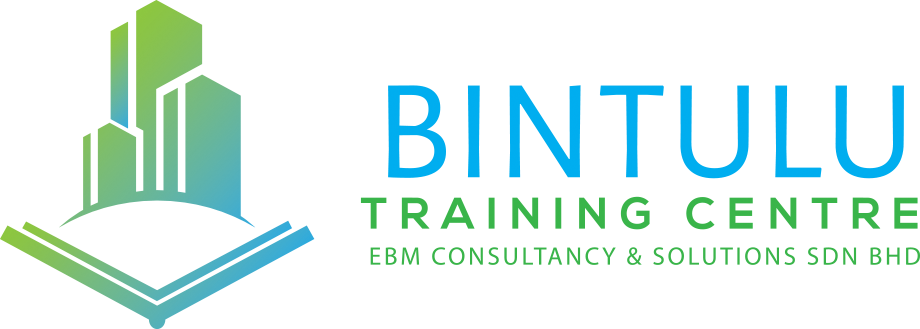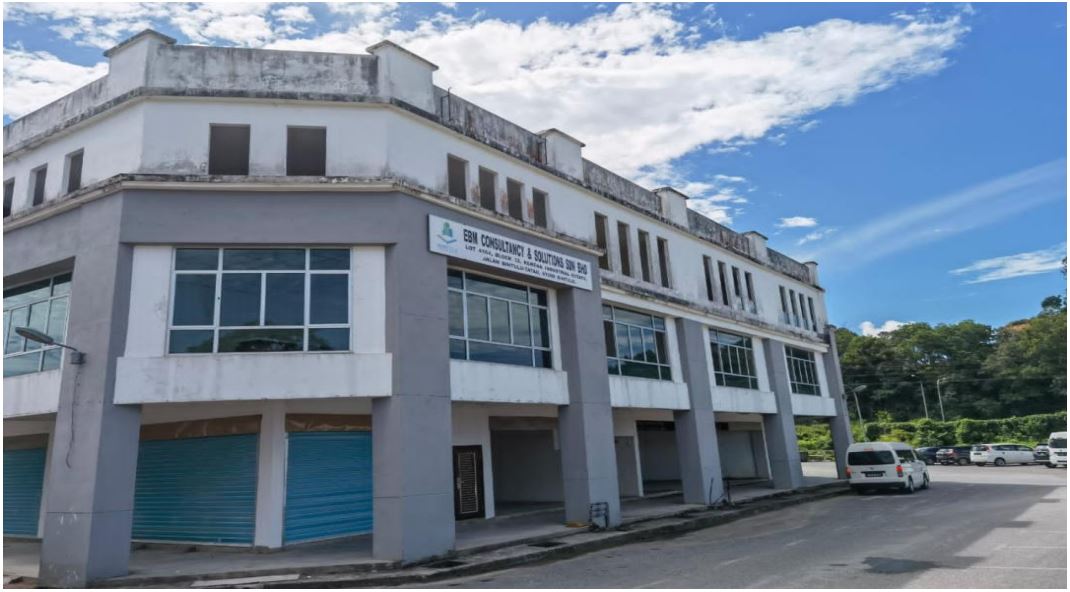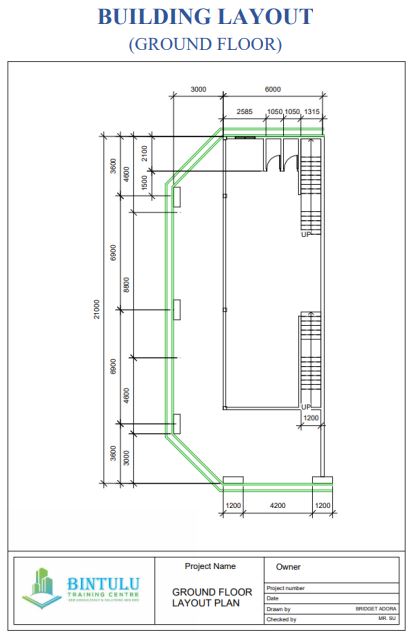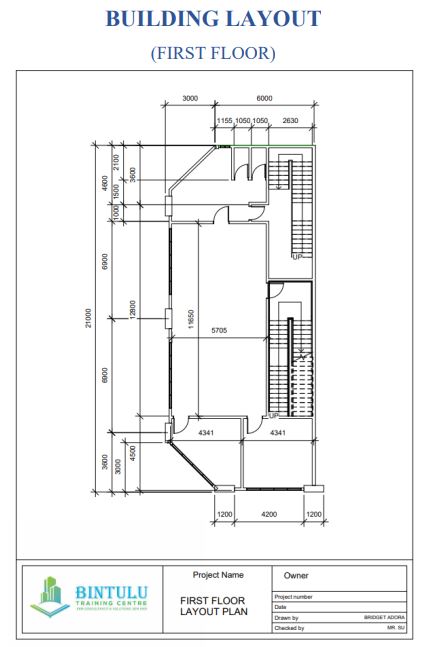At EBM Consultancy & Solutions, our approach to building layout planning is collaborative and client-centered. We work closely with our clients to understand their specific needs, project goals, and vision. Whether it’s a new construction project or a renovation, our team of experts employs the latest technologies and best practices to deliver tailored layout solutions that align with your objectives.
Designing the layout for a multi-floor building is a complex task that demands meticulous attention to detail. Here, we specialize in creating building layouts that seamlessly integrate and optimize the use of space across different levels. Our approach encompasses several critical aspects:
- Zoning and Functionality : Each floor of the building layout may serve different functions, from industrial spaces on the ground floor to offices or classrooms on the upper levels. We carefully zone and plan the layout to ensure that each area fulfills its intended function while maintaining efficient transitions between them.
- Safety and Evacuation: Safety is paramount in any building design. Our layouts incorporate safety measures, such as fire exits, emergency stairwells, and evacuation routes, to ensure the well-being of occupants in case of emergencies.
- Accessibility: Multi-floor buildings must be accessible to all, including individuals with disabilities. We incorporate features like ramps, elevators, and accessible bathrooms to comply with accessibility standards.
In Conclusion, our multi-floor building layout planning services at EBM Consultancy & Solutions encompass all aspects of design, from zoning and accessibility to safety and aesthetics. We take pride in our ability to create cohesive and functional layouts for our participants or customers comfort.






